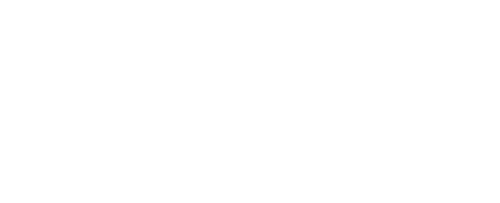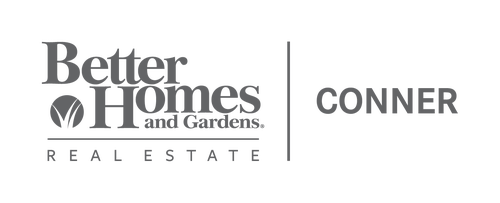2850 Jeanette Holladay Road Parsons, TN 38363
2504890
$869
2.28 acres
Single-Family Home
2010
Decatur County
Decatur County
Listed By
CENTRAL WEST TENNESSEE
Last checked Nov 22 2025 at 9:01 PM GMT+0000
- Full Bathrooms: 2
- Partial Bathrooms: 5
- Double Vanity
- Kitchen Island
- Walk-In Closet(s)
- Laundry: Washer Hookup
- Laundry: Laundry Room
- Laundry: Main Level
- Laundry: Electric Dryer Hookup
- Laundry: Sink
- None
- Rolling Slope
- Workshop
- Gazebo
- Storage
- Foundation: Slab
- Central
- Central Air
- Finished
- Interior Entry
- Storage Space
- Exterior Entry
- Luxury Vinyl
- Vinyl Siding
- Roof: Metal
- Utilities: Electricity Connected
- Sewer: Septic Tank
- Attached Garage
- Gravel
- Shared Driveway
- 2
- 3,042 sqft
Estimated Monthly Mortgage Payment
*Based on Fixed Interest Rate withe a 30 year term, principal and interest only




Description