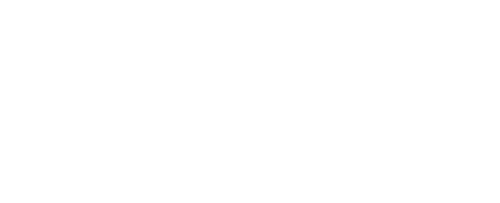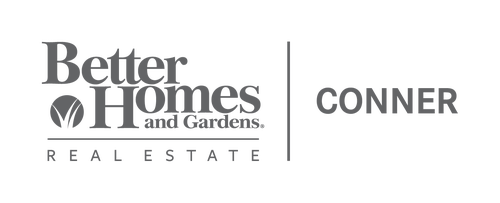


44 Uptonville Road Mercer, TN 38392
2504447
$604
1.1 acres
Single-Family Home
1940
Other
Jackson Madison Consolidated District
Madison County
Listed By
CENTRAL WEST TENNESSEE
Last checked Jan 26 2026 at 9:33 PM GMT+0000
- Full Bathrooms: 2
- Ceiling Fan(s)
- Double Vanity
- Walk-In Closet(s)
- Laundry: Washer Hookup
- Blown/Textured Ceilings
- Tub Shower Combo
- High Ceilings
- Fiber Glass Shower
- Laundry: Laundry Room
- Laundry: Main Level
- Laundry: Electric Dryer Hookup
- None
- Wooded
- Secluded
- Foundation: Raised
- Forced Air
- Heat Pump
- Ceiling Fan(s)
- Central Air
- Electric
- Luxury Vinyl
- Ceramic Tile
- Vinyl Siding
- Roof: Composition
- Utilities: Electricity Connected, Phone Available
- Sewer: Septic Tank
- Attached Garage
- Garage Faces Front
- 1
- 1,770 sqft
Listing Price History
Estimated Monthly Mortgage Payment
*Based on Fixed Interest Rate withe a 30 year term, principal and interest only




Description