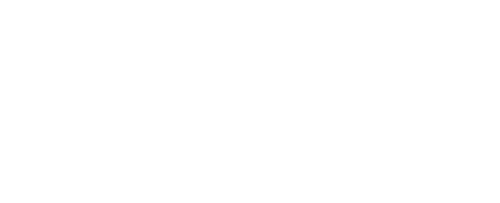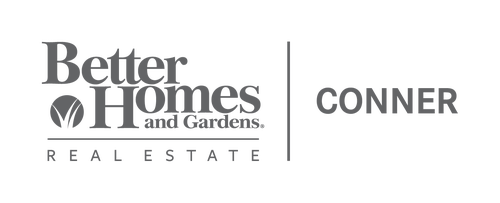
61 White Birch Drive Jackson, TN 38305
2504435
$1,053
Single-Family Home
2019
Jackson Madison Consolidated District
Madison County
Listed By
Tom Gray, Five Star Real Estate Services
CENTRAL WEST TENNESSEE
Last checked Jan 27 2026 at 1:46 AM GMT+0000
- Full Bathrooms: 2
- Ceiling Fan(s)
- Double Vanity
- Kitchen Island
- Pantry
- Tray Ceiling(s)
- Walk-In Closet(s)
- Laundry: Washer Hookup
- Ceramic Tile Shower
- Eat-In Kitchen
- Granite Counters
- Vaulted Ceiling(s)
- Laundry: Laundry Room
- Laundry: Main Level
- Bookcases
- Laundry: Electric Dryer Hookup
- Open Floorplan
- Primary Downstairs
- Crown Molding
- Bedford Farms
- Level
- Workshop
- Fireplace: Gas Log
- Foundation: Slab
- Central
- Central Air
- Dues: $125
- Ceramic Tile
- Brick
- Utilities: Cable Available, Fiber Optic Available, Electricity Connected, Phone Available, Sewer Connected, Water Connected, Natural Gas Connected, Underground Utilities
- Sewer: Public Sewer
- Attached Garage
- Garage Door Opener
- Garage Faces Front
- 1
- 1,626 sqft



