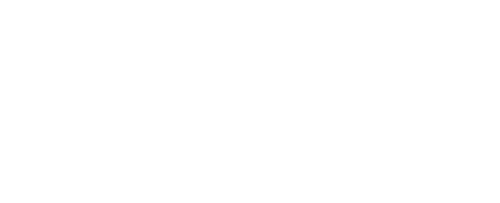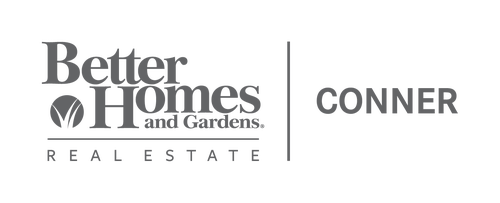


25 Whitfield Cove Jackson, TN 38305
2502800
$3,718
1.45 acres
Single-Family Home
1994
A-Frame, Traditional
Jackson Madison Consolidated District
Madison County
Listed By
CENTRAL WEST TENNESSEE
Last checked Aug 16 2025 at 5:43 PM GMT+0000
- Full Bathrooms: 3
- Partial Bathrooms: 5
- Bookcases
- Breakfast Bar
- Ceiling Fan(s)
- Crown Molding
- Double Vanity
- Entrance Foyer
- Granite Counters
- High Ceilings
- Open Floorplan
- Vaulted Ceiling(s)
- Walk-In Closet(s)
- Laundry: Electric Dryer Hookup
- Laundry: Main Level
- Laundry: Washer Hookup
- Oakmont Estates
- Cul-De-Sac
- Garage(s)
- Storage
- Fireplace: Family Room
- Fireplace: Gas
- Foundation: Permanent
- Central
- Ceiling Fan(s)
- Central Air
- Exterior Entry
- Interior Entry
- Partially Finished
- Storage Space
- Walk-Out Access
- Carpet
- Ceramic Tile
- Hardwood
- Brick
- Roof: Shingle
- Utilities: Cable Available, Electricity Available, Natural Gas Available, Water Available, Underground Utilities
- Sewer: Public Sewer
- Attached Garage
- Basement
- Garage Door Opener
- Garage Faces Side
- Heated Garage
- Open
- Storage
- Workshop In Garage
- 2
- 4,416 sqft
Listing Price History
Estimated Monthly Mortgage Payment
*Based on Fixed Interest Rate withe a 30 year term, principal and interest only




Description