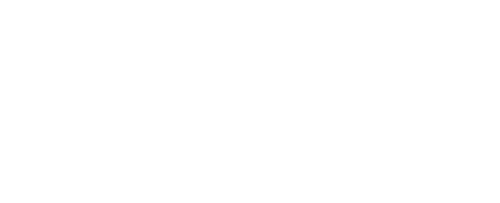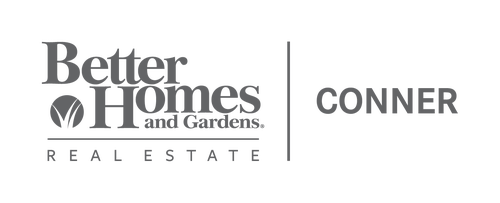


733 Carlton Street Brownsville, TN 38012
2504173
$2,913
0.4 acres
Single-Family Home
1968
Haywood County Schools
Haywood County
Listed By
CENTRAL WEST TENNESSEE
Last checked Oct 8 2025 at 8:52 AM GMT+0000
- Full Bathrooms: 2
- Partial Bathrooms: 5
- Ceiling Fan(s)
- Walk-In Closet(s)
- Laundry: Washer Hookup
- Eat-In Kitchen
- Laundry: Laundry Room
- Laundry: Main Level
- Laundry: Electric Dryer Hookup
- None
- Level
- Storage
- Fireplace: Wood Burning Stove
- Central
- Ceiling Fan(s)
- Central Air
- Partial
- Walk-Out Access
- Finished
- Interior Entry
- Exterior Entry
- Carpet
- Hardwood
- Tile
- Brick
- Roof: Shingle
- Utilities: Electricity Connected, Sewer Connected, Water Connected, Natural Gas Connected
- Sewer: Public Sewer
- Attached Garage
- Garage Faces Side
- Open
- 2
- 3,250 sqft
Estimated Monthly Mortgage Payment
*Based on Fixed Interest Rate withe a 30 year term, principal and interest only




Description